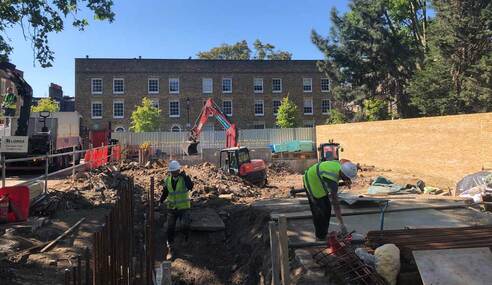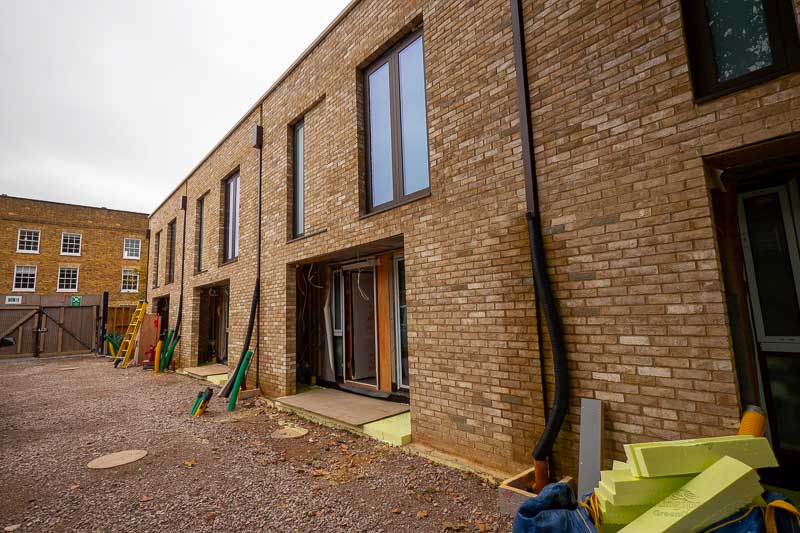|
ARCHIVED PAGE—no longer being updated
This page contains information about the planning and construction of six new properties on a site that originally had housing and after WW2 bombing had garages. The Foundation planned for its development from around 2010. The aim was to make the best use of land and to increase income for our charitable work. The project provoked some local opposition (but also some local support). Construction was due to end in 2021, but the impact of the pandemic and of Brexit affected the supply of both labour and materials. We are grateful to the contractor, Thames & Newcastle, for all its hard work and to other partners including Form Studio architectural practice. These pages remain as a record of the project. Development of the former Walcot Square
|
Our plans for Walcot Square Garages - context to the development
The Foundation's Governors are developing land occupied by garages where houses stood until destroyed in WW2. Initial discussions took place at the end of 2012, planning permission was obtained in December 2017 and construction began in 2019. The development will make better use of the land and will generate new income to allow us to maintain and extend our charitable work in Lambeth.
Q&As
Why this proposed development?
We are a charity that has existed for the relief of poverty in Lambeth since the early 17th century. Our property holdings generate roughly half our annual income and directly fund our work.
Will it enhance what is a Conservation Area?
Yes, that has been our aim. From the outset we specified quality materials and a design that does justice to the surrounding area and adopts a proportionate scale. It was the Foundation that laid out Walcot Square and some surrounding streets in the 19thC, and which led on repairs and restoration following WW2 bomb damage. The designs have been the subject of extensive discussion with the planners, architects and neighbours.
What about the trees on the site, and wildlife?
The proposals result in the felling of two trees: one on the development site, one in an adjoining garden owned by the Foundation. The tree on the site is assessed as a ‘category C’. These proposals have been accepted by the council’s tree officer. All other trees on the site are retained. So far as wildlife is concerned, an ecological survey found little suitable habitat for protected species and describes the site as being of low ecological value.
Is the Foundation over-developing the site, for the greatest return?
No. Our brief was explicit: quality material, thoughtful design. It has never been our aim to maximise occupancy at the expense of the site. We have of course had to ensure that the development will generate a reasonable income for our work, in relation to total cost. We chose houses over flats and have tried to future-proof the design by anticipating what people will expect in the future.
What has been the design thinking? (From the architect)
The redevelopment approach is based on returning the site to its original residential use, whilst responding to present day circumstances and the many factors including ecology, mature trees, daylight/sunlight, accessibility, security, parking, energy use, historic design context and housing shortage, that now have to be taken into account and balanced in any new development.
The proposed Mews configuration places a terrace of five houses down the centre of the site, at the greatest possible distance from the rear of the Kennington Road terrace to the west and the rear of the Walcot Square terrace to the east, whilst also allowing for the retention of the principal mature trees. West-facing private gardens are located on the 'soft' side of the new terrace, with a hard-landscaped mews to the east of the terrace providing the shared access and parking.
What is planned has a subordinate relationship in scale and decorative detail to the existing terraces of 18th and 19th century houses arranged either side of the garages. An arrangement which makes possible on-level access required by current legislation for disabled access could not have been achieved with a replication of the original terrace, with its characteristic raised ground floor level. Development of the original plans has resulted in a more contextual elevational treatment, which reflects the simple proportions and format of 19th century mews buildings.
We are a charity that has existed for the relief of poverty in Lambeth since the early 17th century. Our property holdings generate roughly half our annual income and directly fund our work.
Will it enhance what is a Conservation Area?
Yes, that has been our aim. From the outset we specified quality materials and a design that does justice to the surrounding area and adopts a proportionate scale. It was the Foundation that laid out Walcot Square and some surrounding streets in the 19thC, and which led on repairs and restoration following WW2 bomb damage. The designs have been the subject of extensive discussion with the planners, architects and neighbours.
What about the trees on the site, and wildlife?
The proposals result in the felling of two trees: one on the development site, one in an adjoining garden owned by the Foundation. The tree on the site is assessed as a ‘category C’. These proposals have been accepted by the council’s tree officer. All other trees on the site are retained. So far as wildlife is concerned, an ecological survey found little suitable habitat for protected species and describes the site as being of low ecological value.
Is the Foundation over-developing the site, for the greatest return?
No. Our brief was explicit: quality material, thoughtful design. It has never been our aim to maximise occupancy at the expense of the site. We have of course had to ensure that the development will generate a reasonable income for our work, in relation to total cost. We chose houses over flats and have tried to future-proof the design by anticipating what people will expect in the future.
What has been the design thinking? (From the architect)
The redevelopment approach is based on returning the site to its original residential use, whilst responding to present day circumstances and the many factors including ecology, mature trees, daylight/sunlight, accessibility, security, parking, energy use, historic design context and housing shortage, that now have to be taken into account and balanced in any new development.
The proposed Mews configuration places a terrace of five houses down the centre of the site, at the greatest possible distance from the rear of the Kennington Road terrace to the west and the rear of the Walcot Square terrace to the east, whilst also allowing for the retention of the principal mature trees. West-facing private gardens are located on the 'soft' side of the new terrace, with a hard-landscaped mews to the east of the terrace providing the shared access and parking.
What is planned has a subordinate relationship in scale and decorative detail to the existing terraces of 18th and 19th century houses arranged either side of the garages. An arrangement which makes possible on-level access required by current legislation for disabled access could not have been achieved with a replication of the original terrace, with its characteristic raised ground floor level. Development of the original plans has resulted in a more contextual elevational treatment, which reflects the simple proportions and format of 19th century mews buildings.

